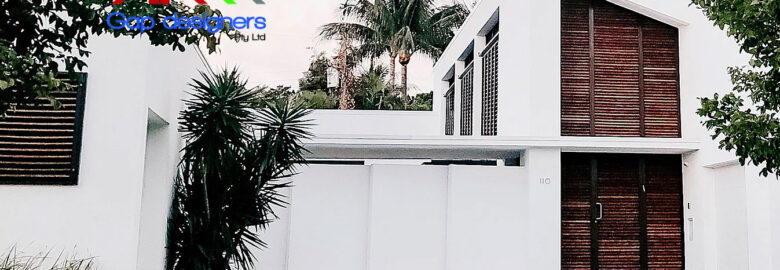
GAP designers Pty Ltd
Specializes in Residential and Retail design
We have over 36 years of experience in the building industry & a proven record of knowledge of all local councils in the Sydney & Central Coast Regional areas.
Architectural drafting certificate CAD Master & also
3 years of Architecture (at Sydneys NSW Institute of Technology).
Members of the Building Designers Association of Australia
Members of the Master Builders Association.
· Photoshop CC 2020
· Sketchup 2020
· DATACAD 21 (constant user) with dwg/dxf AutoCAD save & open compatibility’s & XREF reference file insertion including new O2c Models.
· Chief Architect X12 – 3D rendering & 2D elevations etc.
· Twinmotion 2020 – Architectural Rendering
· ArchiCAD 21 & 22 – Architectural 3D + 2D elevations.
Building & Retail design
We have demonstrated since 1983 a solid track record of handling a large variety of projects including Residential, Retail, Industrial and Commercial buildings.A member with the Master Builders Association for many years we have demonstrated some expert advice and practical design solutions for many satisfied clients.
GAP designers Pty Ltd is a growing firm that specializes in Residential and Retail design having comprehensive experience in the past with several new homes,units and villas,townhouses, Granny Flats & alterations and additions to existing homes and shop outlets such as Michel’s Patiseries, Civic Video stores, Ribs & Rumps Restaurants, Quay Cafe’ & Quay Express , Salad Works, Cut Price Deli’s and Take a way/Cafe’s throughout Australia.
We are NOT ARCHITECTS – BUT INSTEAD BUILDING & RETAIL DESIGNERS, having worked for them in the past and have so much more practical experience that some do not pocess.


